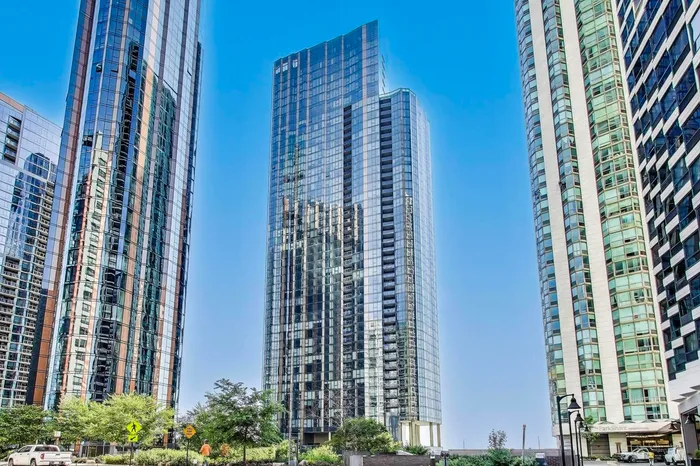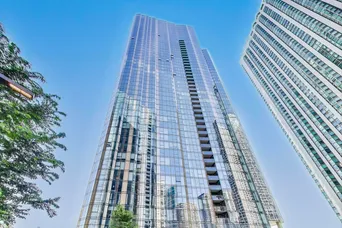- Status Price Change
- Price $1,075,000
- Bed 3 Beds
- Bath 2 Baths
- Location New East Side
Step into refined elegance at Cirrus, a premier residence in the heart of Lakeshore East where the Chicago River meets Lake Michigan. This thoughtfully customized home combines all the advantages of modern lakefront living with bespoke design enhancements that set it apart. Located in a luxury high-rise completed in 2022, this residence features high-end upgrades throughout, including professionally designed custom closets, custom electric blinds and elevated finishes that bring warmth and sophistication to every space. Floor-to-ceiling windows flood the home with natural light and showcase breathtaking views, while wide-plank hardwood floors extend seamlessly throughout. The chef's kitchen boasts sleek custom cabinetry, quartz countertops, and integrated Gaggenau appliances. Spa-inspired baths offer a true retreat. Cirrus residents enjoy over 48,000 sq ft of state-of-the-art amenities, including a stunning 41st floor indoor/outdoor lounge with a wine bar, chef's kitchen, expansive terrace, fire pits, and grilling stations-all overlooking the lake and skyline. Wellness is a way of life here, with a top-tier fitness center, yoga/spin studio, steam room, massage suite, indoor and outdoor pools, and hydrotherapy pool. For everyday ease, Cirrus also offers co-working spaces, a children's playroom, salon, pet amenities, and a sports simulator. Whether you're hosting in one of the private lounges, relaxing in the screening room, or enjoying one of the many curated resident experiences, Cirrus offers a lifestyle of comfort, community, and luxury. 24-hour door staff and attentive management ensure a seamless living experience. Indoor parking and 2 additional storage units included in price!
General Info
- Price $1,075,000
- Bed 3 Beds
- Bath 2 Baths
- Taxes $23,190
- Market Time 25 days
- Year Built 2022
- Square Feet 1550
- Assessments $1,120
- Assessments Include Water, Gas, Parking, Tax, Common Insurance, Doorman, Exercise Facilities, Pool, Exterior Maintenance, Scavenger, Snow Removal
- Listed by @properties Christie's International Real Estate
- Source MRED as distributed by MLS GRID
Rooms
- Total Rooms 6
- Bedrooms 3 Beds
- Bathrooms 2 Baths
- Living Room 20X18
- Dining Room COMBO
- Kitchen 8X16
Features
- Heat Heat Pump, Indv Controls, Zoned
- Air Conditioning Central Air
- Appliances Oven-Double, Microwave, Dishwasher, High End Refrigerator, Disposal, Range Hood, Gas Cooktop
- Parking Garage
- Age 1-5 Years
- Exterior Glass
Based on information submitted to the MLS GRID as of 8/10/2025 2:02 AM. All data is obtained from various sources and may not have been verified by broker or MLS GRID. Supplied Open House Information is subject to change without notice. All information should be independently reviewed and verified for accuracy. Properties may or may not be listed by the office/agent presenting the information.
Mortgage Calculator
- List Price{{ formatCurrency(listPrice) }}
- Taxes{{ formatCurrency(propertyTaxes) }}
- Assessments{{ formatCurrency(assessments) }}
- List Price
- Taxes
- Assessments
Estimated Monthly Payment
{{ formatCurrency(monthlyTotal) }} / month
- Principal & Interest{{ formatCurrency(monthlyPrincipal) }}
- Taxes{{ formatCurrency(monthlyTaxes) }}
- Assessments{{ formatCurrency(monthlyAssessments) }}
All calculations are estimates for informational purposes only. Actual amounts may vary. Current rates provided by Rate.com

























































































































