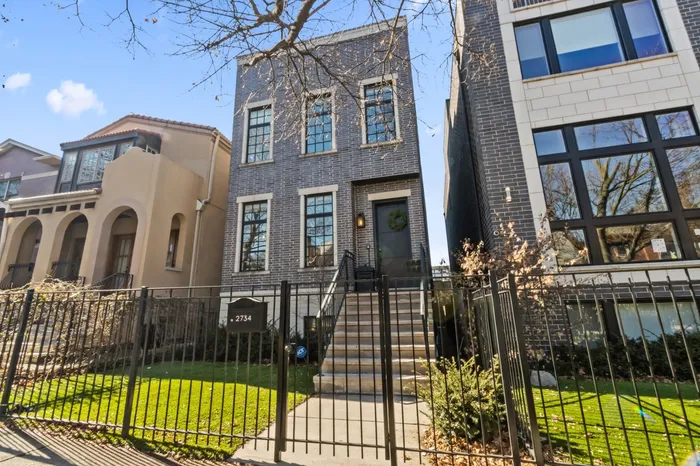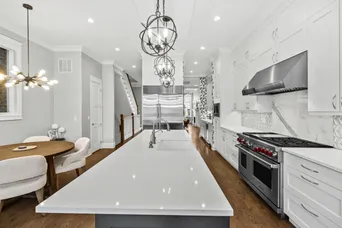- Status Sold
- Sale Price $1,860,000
- Bed 5 Beds
- Bath 4.1 Baths
- Location North Chicago
-

Joey Tanzillo
joey.tanzillo@bairdwarner.com
On a tree-lined street in the heart of Lincoln Park, where every season brings its own magic, stands a breathtaking brick and limestone home-a place where life slows down in all the right ways. Here, mornings start with a quiet cup of coffee in the sunlit kitchen, and evenings end with a glass of wine by the fire, wrapped in the glow of a home designed for warmth, beauty, and connection. Spring awakens the city, filling the home with light, and by summer, life moves outdoors. The private rooftop deck is the ultimate escape-where the grill is hot, the drinks stay cold, and laughter carries into the warm night air. The raised back terrace, complete with a wood-burning fireplace, offers the perfect retreat as the sun sets and the city quiets. In the fall, golden leaves drift past the windows as the open-concept great room becomes the heart of the home. The **chef's kitchen** is built for gathering, with a **48" Wolf range, Subzero & Bosch appliances, an oversized farmhouse sink, and a sprawling island perfect for conversation. A butler's pantry with a wine fridge keeps the good times flowing, while the terrace invites crisp autumn evenings spent fireside. Winter brings quiet luxury, with radiant heated floors and a primary suite designed for indulgence-a spa-like bath with an oversized steam shower, soaking tub, and dual vanities offers the perfect escape. Downstairs, the lower level's wet bar and beverage center set the stage for cozy nights in. With a **two-car garage** and zoning for **Prescott School**, this isn't just a home-it's a place to love, season after season.
General Info
- List Price $1,850,000
- Sale Price $1,860,000
- Bed 5 Beds
- Bath 4.1 Baths
- Taxes $26,751
- Market Time 3 days
- Year Built 2017
- Square Feet Not provided
- Assessments Not provided
- Assessments Include None
- Source MRED as distributed by MLS GRID
Rooms
- Total Rooms 10
- Bedrooms 5 Beds
- Bathrooms 4.1 Baths
- Living Room 16X14
- Family Room 18X17
- Dining Room 16X11
- Kitchen 18X16
Features
- Heat Gas, Forced Air, Radiant, 2+ Sep Heating Systems
- Air Conditioning Central Air, Zoned
- Appliances Oven/Range, Microwave, Dishwasher, Washer, Dryer, Disposal, All Stainless Steel Kitchen Appliances, Wine Cooler/Refrigerator, Range Hood
- Amenities Sidewalks, Street Lights, Street Paved
- Parking Garage
- Age 6-10 Years
- Exterior Brick,Limestone
Based on information submitted to the MLS GRID as of 3/1/2026 2:02 PM. All data is obtained from various sources and may not have been verified by broker or MLS GRID. Supplied Open House Information is subject to change without notice. All information should be independently reviewed and verified for accuracy. Properties may or may not be listed by the office/agent presenting the information.

































































