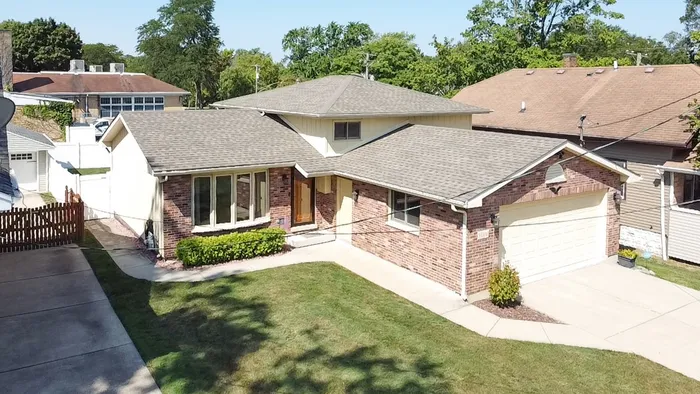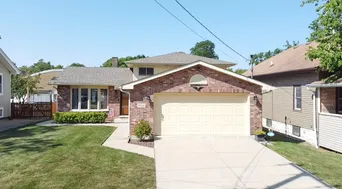- Status Sold
- Sale Price $355,000
- Bed 3 Beds
- Bath 2 Baths
- Location Frankfort
What a fantastic home in the top-rated Mokena School District 159 and Lincoln-Way Central 210 and down the street from the Metra so super convenient for those that need the train! Pull onto the concrete driveway and fall in love with this mostly brick home! Step into the formal living room which has newer wood laminate flooring (2018) with a large picture window with natural light. The adorable dining area also has wood laminate flooring and plenty of space for a larger table and new light fixture. Beautiful kitchen with all stainless-steel appliances - Stove, Oven, Refrigerator 2016, Microwave 2024. Granite 2016 and backsplash make this kitchen warm and cozy. Sink and faucet 2017. Step outside to a brick patio and a large 6' PVC fenced yard with lots of room for entertainment! Downstairs is a large family room also with wood laminate and a full bathroom as well as a laundry room. Washer and Dryer are 2014. Access to the backyard from the laundry room is very convenient. Upstairs are 3 good-sized bedrooms and another full bath. Furnace January 2024, Nest Thermostat January 2024, Hot Water Heater 11/20/2022, HVAC purchased in 2014 and maintained yearly. Ejector Pump replaced 4-5 years ago. Roof 2016! Entire interior home painted 08/2024. 65" Screen TV, mount and home theatre system will stay (2013). Great location! The Village, restaurants, and shopping are within a few blocks. Property has a lot of new/newer items and has been maintained; therefore, sellers are selling as-is so please make sure buyer(s) initial as-is on offer. Don't miss this warm and inviting home!
General Info
- List Price $349,900
- Sale Price $355,000
- Bed 3 Beds
- Bath 2 Baths
- Taxes $6,568
- Market Time 10 days
- Year Built 1995
- Square Feet 1544
- Assessments Not provided
- Assessments Include None
- Listed by: Phone: Not available
- Source MRED as distributed by MLS GRID
Rooms
- Total Rooms 6
- Bedrooms 3 Beds
- Bathrooms 2 Baths
- Living Room 16X13
- Family Room 22X20
- Kitchen 11X13
Features
- Heat Gas, Forced Air
- Air Conditioning Central Air
- Appliances Oven/Range, Microwave, Dishwasher, Refrigerator, Washer, Dryer, Disposal, All Stainless Steel Kitchen Appliances
- Amenities Park/Playground
- Parking Garage
- Age 26-30 Years
- Style Tri-Level
- Exterior Vinyl Siding,Brick
Based on information submitted to the MLS GRID as of 3/1/2026 2:02 PM. All data is obtained from various sources and may not have been verified by broker or MLS GRID. Supplied Open House Information is subject to change without notice. All information should be independently reviewed and verified for accuracy. Properties may or may not be listed by the office/agent presenting the information.



















































































