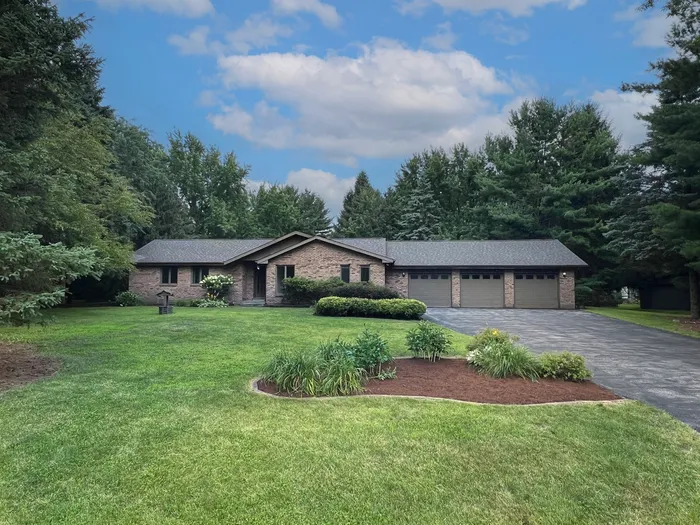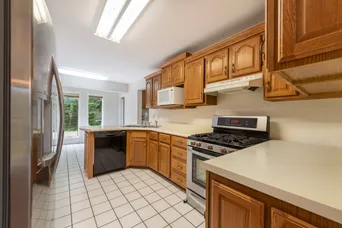- Status Sold
- Sale Price $455,500
- Bed 3 Beds
- Bath 2 Baths
- Location Elgin

Exclusively listed by Baird & Warner
**Multiple Offers received. Seller is asking for all offers by 12:00 Noon on Wednesday July 10th. Hurry! Hard to find a custom ranch in this setting close to all the shopping, hospitals, expressway access and train! Nestled on a wooded 1.6 acre level lot at the back of the subdivision with very little traffic! Brick walkway and covered front porch greet you. New paint and carpeting, Cozy family room with stone fireplace, sliding glass door to the expansive custom deck! Very functional kitchen with breakfast bar and wood cabinetry! Separate flex/living room can be used for formal or casual needs! Spacious master bedroom with private bath. Gracious size secondary bedrooms! Convenient 1st floor laundry. Huge unfinished basement with endless possibilities. 3 car attached garage and second 2 car garage with electric for a total of 5 car parking! Extra side pad great for RV parking! Burlington 301 schools! Peace and quiet awaits you! House is part of an estate and is being sold as is. Please allow extra time for seller response.
General Info
- List Price $429,000
- Sale Price $455,500
- Bed 3 Beds
- Bath 2 Baths
- Taxes $5,153
- Market Time 5 days
- Year Built 1987
- Square Feet 1790
- Assessments Not provided
- Assessments Include None
- Source MRED as distributed by MLS GRID
Rooms
- Total Rooms 8
- Bedrooms 3 Beds
- Bathrooms 2 Baths
- Living Room 20X13
- Family Room 18X14
- Dining Room 13X10
- Kitchen 12X10
Features
- Heat Gas
- Air Conditioning Central Air
- Appliances Oven/Range, Microwave, Dishwasher, Refrigerator
- Parking Garage
- Age 31-40 Years
- Style Ranch
- Exterior Brick,Cedar
Based on information submitted to the MLS GRID as of 3/1/2026 5:32 PM. All data is obtained from various sources and may not have been verified by broker or MLS GRID. Supplied Open House Information is subject to change without notice. All information should be independently reviewed and verified for accuracy. Properties may or may not be listed by the office/agent presenting the information.







































